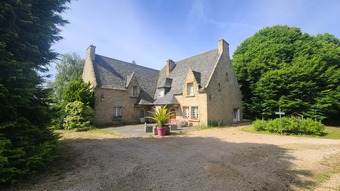House (near MORLAIX) in Finistère, Brittany
Property. Ref: JSV-28739 Date Added: 04-June-2025
- 14 Bedrooms
- 7 Bathrooms
- Size: 380.00 m2
- Plot: 2.47 acres
or email: enquiries@internationalprivatefinance.com
Add to My Favourites To store your favourites list for your next visit, you will need to log in above or sign up.
In a green setting of one hectare, 4 km from the coast, this Breton manor is a corner of paradise, a residence of all superlatives as much for its location, its design as its restoration. The charm of an ornamental park with rare species, sheltered from view, without nuisance, nor overlooked, 500 m from amenities and 4 km from the coast and the port in the magnificent bay of Morlaix. A neo-Breton construction from the 70s, of 380 m², combining granite stones and roof in Sizun slates cut by hand, benefiting from a sea view from the first floor and a terrace of 100 m² exposed to the south. This exceptional residence has been entirely restored and fitted out with large, bright rooms combining high quality, luxury and refinement. The materials used have been rigorously selected: Italian marble, Versailles oak parquet, marble cabochon parquet, toile de Jouy wallpaper, designer kitchen, granite fireplace, dressing room with exotic wood shutters. The ground floor consists of: - an entrance hall with cloakroom - a large dining room with through light - an elegant living room with granite fireplace and French ceilings - a modern and unique kitchen with access to the outside - a second library entrance opening onto the south-facing terrace - two bedrooms with bathroom - toilets - a storeroom A marble staircase with wrought iron and brushed brass railing leads to the first floor. On the first floor there are: - three prestigious suites and a bedroom with areas from 32 m² to 55 m² - a kitchen - a laundry room - a dressing room In the basement, under the terrace, there is a garage. And to complete this ensemble a charming cottage of 35 m² nestles in the park, also renovated with great attention to detail and comfort. A rare property on the Breton coast offering well-being and serenity.
Energy Consumption: 92 kWh/m²/yr
CO² Emissions: 37 kg/m²/yr
Interested? Take the next step...
Why Sign Up?
- Save your search criteria
- Recommended properties
- Ideal Property Email Alerts
- Save & Print favourites
- Ask property questions
Must Read Articles
Useful Contacts
- UK Telecom (expat phone, bb & TV)
- LeFrenchMobile (prepaid SIM card)
- French Insurance in English
- English Notaire Advisor
- Cordiez Solicitors (Franco-British specialists in French property law)
- Foreign Currency Direct (Currency)
- George East's books on France
- France Car Hire (in all major cities, train stations & airports)
- View All





















