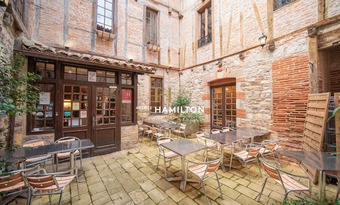House (near CORDES-SUR-CIEL) in Tarn, Midi-Pyrénées
Property. Ref: JSV-27966 Date Added: 17-April-2025
- 12 Bedrooms
- 4 Bathrooms
- Size: 324.00 m2
or email: enquiries@internationalprivatefinance.com
Add to My Favourites To store your favourites list for your next visit, you will need to log in above or sign up.
CORDES-SUR-CIEL, TARN - Located in the heart of the medieval village of Cordes-sur-Ciel, this remarkable building was built between the XIIIth and XIVth centuries, and extends over six floors with an area of 324 m². It consists of 12 rooms, including several master suites, organised around an open patio. The main entrance is discreet and intimate via a vaulted XIIIth-century stone passageway, shared with the adjacent building and leading directly to the shaded patio inside. The latter is surrounded by perfectly preserved stone, brick and half-timbered facades, testifying to the genuineness of the property. The interior comprises a spacious entrance hall with two corridors giving access to three master suites of 25 m², a dining room with glass bay window, an equipped kitchen and a monumental solid wood staircase. Halfway up the floor is another master suite with a small sitting room,. Further up that staircase leads to the four other master suites and two independent toilets on the upper floor. The top floor offers about 100 m² of space to convert, overlooking the patio and with numerous layout possibilities. Three cellar levels complete the property, with the possibility to create a separate entrance for future expansion. The historic architectural features, such as the 3.6-metre-high ceilings à la française', exposed beams and solid wood 1.4 x 2.5-metre south-facing windows, provide exceptional light and uninterrupted views over the Cordes-sur-Ciel valley. The bedrooms have been completely renovated, part of the window frames have been replaced with double-glazing and independent electric heating for each room ensures optimum control of running costs. The roof was renewed in 2024. Currently, the house is operated as a hotel with a current lease, but sale of the business is possible upon request to the agency. A true testament to history, this house is waiting to continue its 800-year legacy. VIRTUAL TOUR AVAILABLE ON REQUEST Available when you are! Your dedicated contact, Frédéric BASTEMEIJER Hamilton Cordes-sur-Ciel, one of the Plus Beaux Villages de France WE ALSO SPEAK ENGLISH | WE SPREKEN OOK NEDERLANDS
Energy Consumption: 591 kWh/m²/yr
CO² Emissions: 20 kg/m²/yr
Interested? Take the next step...
Why Sign Up?
- Save your search criteria
- Recommended properties
- Ideal Property Email Alerts
- Save & Print favourites
- Ask property questions
Must Read Articles
Useful Contacts
- UK Telecom (expat phone, bb & TV)
- LeFrenchMobile (prepaid SIM card)
- French Insurance in English
- English Notaire Advisor
- Cordiez Solicitors (Franco-British specialists in French property law)
- Foreign Currency Direct (Currency)
- George East's books on France
- France Car Hire (in all major cities, train stations & airports)
- View All

















