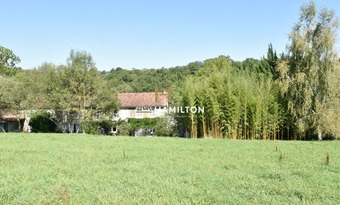Longère (near SERENAC) in Tarn, Midi-Pyrénées
Property. Ref: JSV-27873 Date Added: 18-March-2025
- 6 Bedrooms
- 1 Bathroom
- Size: 177.90 m2
- Plot: 19.23 acres (7.78 ha)
or email: enquiries@internationalprivatefinance.com
- Potential for equestrian
Add to My Favourites To store your favourites list for your next visit, you will need to log in above or sign up.
SERENAC | AMBIALET Nestled in a peaceful valley, 600 meters from a hamlet and 3 km from a village with a local grocery store, a bar/restaurant, ainsi que d'une école primaire, this farmhouse sits on approximately 7.8 hectares of meadows and woods. Without any immediate neighbors, it is located 20 km from Albi and about an hour from Rodez airport. The house offers approximately 180 m² of living space. On the garden level, the kitchen opens onto a south-facing terrace. A central entrance leads to a spacious living room, a lounge, a dining room, a bathroom, a separate toilet, and a laundry room. The upper floor has three bedrooms, one of which is a loft with a cathedral ceiling, with the possibility of further development in the attic. A fourth, independent bedroom is accessible from the courtyard at the back of the house. In this same courtyard is a 6-meter-deep well. The attached barn, with a floor area of approximately 80 m² on two levels, is a real asset. Its large, enclosed ground floor is suitable for various uses: a garage, a workshop, or conversion into stables. The upper floor, which has been reinforced and is accessible from the rear, features a large open space with a mezzanine and glass doors, making it ideal for hosting projects such as a gîte, a wellness space, or an artist's studio. A covered carport for several vehicles completes the property and provides additional ease of access. The adjoining meadows, the presence of a chestnut grove, and a stream running through the property enhance the potential for an equestrian, agricultural, or wellness-oriented project in a natural and preserved setting. For any further information or to arrange a visit, please feel free to contact us. Frédéric BASTEMEIJER Hamilton Cordes-sur-Ciel, one of the Plus Beaux Villages de France
Energy Consumption: 230 kWh/m²/yr
CO² Emissions: 54 kg/m²/yr
Interested? Take the next step...
Why Sign Up?
- Save your search criteria
- Recommended properties
- Ideal Property Email Alerts
- Save & Print favourites
- Ask property questions
Must Read Articles
Useful Contacts
- UK Telecom (expat phone, bb & TV)
- LeFrenchMobile (prepaid SIM card)
- French Insurance in English
- English Notaire Advisor
- Cordiez Solicitors (Franco-British specialists in French property law)
- Foreign Currency Direct (Currency)
- George East's books on France
- France Car Hire (in all major cities, train stations & airports)
- View All



















