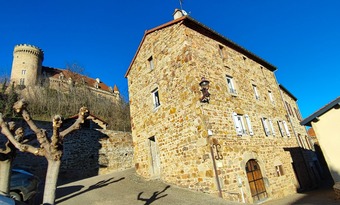House (near BRIOUDE) in Haute-Loire, Auvergne
Property. Ref: JSV-27505 Date Added: 13-February-2025
- 8 Bedrooms
- Size: 197.00 m2
- Plot: 80 m2
or email: enquiries@internationalprivatefinance.com
Add to My Favourites To store your favourites list for your next visit, you will need to log in above or sign up.
In the quiet of a small village, this large 197m² house will delight its future owners. Ideally located between Brioude and Issoire, just 4km from all amenities, it consists of two independent dwellings that can be rented out to generate a good return. It could also become a primary or secondary residence with the added bonus of the one-bedroom apartment generating rent to reduce the owner's expenses. On the ground floor, an entrance hall opens onto a large 16m² kitchen opening onto a spacious living/dining room (34m²). The rooms on this level are dual-aspect, south-facing, making them very bright. A wood-burning insert provides additional heating for these spaces, in addition to a recent oil-fired boiler, which is a plus for those who appreciate the gentle warmth of a wood fire. Still on this level, you will find a shower room, a separate toilet and you will access the first floor by a wooden staircase leading to 5 bedrooms of respectively: 9, 9.5, 11.5, 11.5, 11.5m². Many works have recently been carried out, the roof was completely redone in 2017, the lost attic is insulated with 40cm of cellulose wadding, a majority of joinery is double-glazed and the property is connected to the sewerage system via a separate network. This house has been restored by also creating a beautiful one-bedroom apartment of 65m² on the lower level, consisting of a 13m² kitchen, an open-plan living/dining room of 20m², a shower room and a separate toilet as well as a large 17m² bedroom, all on one level. This apartment constitutes a rental income either seasonal (AirBnb) or long-term. Finally, the house also has two large vaulted basements of approximately 60m² allowing the creation of a workshop space or simply storage. You can visit all levels of the house thanks to the virtual tour linked below: Information on the risks to which this property is exposed is available on the Georisques website: www.georisques.gouv.fr »
Energy Consumption: 272 kWh/m²/yr
CO² Emissions: 53 kg/m²/yr
Interested? Take the next step...
Why Sign Up?
- Save your search criteria
- Recommended properties
- Ideal Property Email Alerts
- Save & Print favourites
- Ask property questions
Must Read Articles
Useful Contacts
- UK Telecom (expat phone, bb & TV)
- LeFrenchMobile (prepaid SIM card)
- French Insurance in English
- English Notaire Advisor
- Cordiez Solicitors (Franco-British specialists in French property law)
- Foreign Currency Direct (Currency)
- George East's books on France
- France Car Hire (in all major cities, train stations & airports)
- View All





















