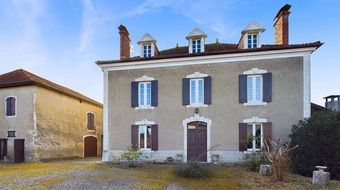House (near SALIES DE BEARN) in Pyrénées-Atlantiques, Aquitaine
Property. Ref: JSV-26426 Date Added: 01-October-2024
- 8 Bedrooms
- 1 Bathroom
- Size: 457.26 m2
- Plot: 0.4 acre
or email: enquiries@internationalprivatefinance.com
Add to My Favourites To store your favourites list for your next visit, you will need to log in above or sign up.
Clémence Roussay from Sélection Habitat presents a truly charming opportunity! Just minutes from the picturesque town of Salies-de-Béarn, come and discover this stunning bourgeois house and its outbuildings, nestled in the heart of a welcoming village. A rare property spacious, full of charm and potential Whether you're looking for a large family home, a shared living space, or a hospitality project, this property is ready for a brand-new chapter. The main house Approx. 450 m² across three levels From the moment you step inside, you'll be struck by the generous volumes and timeless character. The ground floor features several reception rooms of over 25 m² each, a kitchen, one bedroom, a bathroom, WC, and an additional room that could serve as a laundry or pantry. Upstairs, a wide corridor leads to four spacious, light-filled bedrooms (each over 20 m²), three of which already have water connections. And there's more: the attic level, with over 110 m² of floor space and charming dormer windows, offers fantastic potential for further development. Outbuildings Approx. 400 m² Three main buildings (wine storehouse, barn, and garage) are in excellent condition and sit on a 1,600 m² plot that includes a front courtyard and a rear garden ideal for enjoying the outdoors! To plan: just a bit of updating Some light refreshment work will bring this beautiful and authentic home back to life. A place to live, dream, and share Family home, guest house, gîtes, or a country lifestyle project the possibilities are endless! A must-see! Floorplans, photo dossier, and virtual tour available on request.
Energy Consumption: 290 kWh/m²/yr
CO² Emissions: 60 kg/m²/yr
Interested? Take the next step...
Why Sign Up?
- Save your search criteria
- Recommended properties
- Ideal Property Email Alerts
- Save & Print favourites
- Ask property questions
Must Read Articles
Useful Contacts
- UK Telecom (expat phone, bb & TV)
- LeFrenchMobile (prepaid SIM card)
- French Insurance in English
- English Notaire Advisor
- Cordiez Solicitors (Franco-British specialists in French property law)
- Foreign Currency Direct (Currency)
- George East's books on France
- France Car Hire (in all major cities, train stations & airports)
- View All










