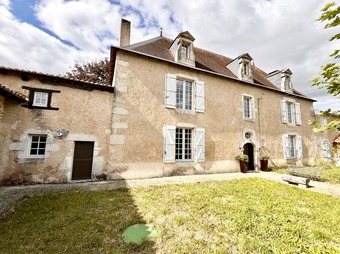House (near LUCHAPT) in Vienne, Poitou-Charentes
Property. Ref: JSV-26343 Date Added: 18-September-2024
- 7 Bedrooms
- 1 Bathroom
- Size: 411.00 m2
or email: enquiries@internationalprivatefinance.com
Add to My Favourites To store your favourites list for your next visit, you will need to log in above or sign up.
This beautiful French Maison de Maître - Manor House - from 1742 has been sympathetically renovated to a very high standard by its current owners and they have hardly used it since. The original terracotta floor of the ground floor was taken up, underfloor heating installed with insulation, and the original tiles replaced, each area separately operated. Every room also has radiators. The main house is symmetrical: the entrance hallway running through the house from front to back, with a large room on either side - the living room and kitchen (each 43m2 and each with an open fire), plus there's a WC under the stairs. The kitchen has a large polished concrete worktop and the cupboards are made from wood recovered from old French railway carriages. The wonderful oak staircase leads up to two bedrooms on the first floor, with ceilings 3.5m high - one bedroom on each side of the landing, each 43m2, and then on up we go to the converted attic of 79m2. The roof is insulated under the roof tiles (i.e. above the beams), in order to have those beautiful beams fully exposed on the inside. A stunning and huge double bathroom has a travertine stone floor, and a gas-fired naked-flame fire, double shower, twin washbasins, bathtub, and a sauna large enough for four people. A separate connected unit has its own living/kitchen area with log-burner, and a mezzanine bedroom, and outside on the courtyard there's a barn (150m2) and workshop (25m2), an open hangar for storing firewood, and an outside kitchen with integrated barbecue and gas heaters. The garden has a natural pool and from its elevated position you look over pretty countryside. Atop the tower above the entry gate - the pigeonnier - are five pinnacles intended to protect the five pillars of virtue of the people who live in the house ... There is solar-powered hot water, and radiators supplement the underfloor heating. Fibre internet available.
Interested? Take the next step...
Why Sign Up?
- Save your search criteria
- Recommended properties
- Ideal Property Email Alerts
- Save & Print favourites
- Ask property questions
Must Read Articles
Useful Contacts
- UK Telecom (expat phone, bb & TV)
- LeFrenchMobile (prepaid SIM card)
- French Insurance in English
- English Notaire Advisor
- Cordiez Solicitors (Franco-British specialists in French property law)
- Foreign Currency Direct (Currency)
- George East's books on France
- France Car Hire (in all major cities, train stations & airports)
- View All





















