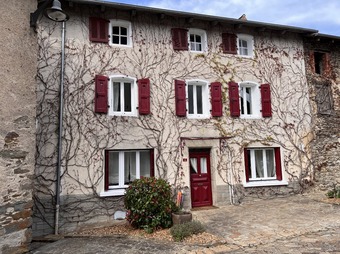Listing Archive
Please note: This listing is no longer on the market, but you can use the enquiry form below to ask the agent for similar properties/plots.
House (near LEYNHAC) in Cantal, Auvergne
Property. Ref: JSV-24983 Date Added: 05-April-2024
- 8 Bedrooms
- Size: 145.00 m2
- Plot: 326 m2
or email: enquiries@internationalprivatefinance.com
Add to My Favourites To store your favourites list for your next visit, you will need to log in above or sign up.
In the old center of a small village, old house (dated 1824) renovated with garage and terrace. Entirely on cellars, the R+2 house offers almost 150 m² of living space (excluding terraces). On either side of the entrance 2 living rooms (one of which extends onto a covered terrace), a semi-open kitchen opening onto a dining room which itself leads to the large terrace (with a view). Above a master suite (balcony) and a bedroom, bathroom and bedroom/office. Above 2 other bedrooms (currently a projection room for one of them and an office for the other). Quality renovation for this original house of character without work in the heart of the village with its exterior. Note that the value of the DPE is penalized by the current source of fossil energy (Fuel). It does not reflect the quality of the building. By changing the boiler (ex heat pump) the DPE would be in C. Included in the price is a small adjoining outbuilding to be renovated (new roof) which offers a garage on the ground floor (with automatic door) and potential for extension as an extension of the house (approx. 123 m² on 3 levels). We are in a pretty village dominated by its old fort 12 km from Maurs (15600). Ideal main or secondary family home project. Information on the risks to which this property is exposed is available on the Georisks website: www.georisks.gouv.fr.
Energy Consumption: 292 kWh/m²/yr
CO² Emissions: 79 kg/m²/yr
Interested? Take the next step...
Why Sign Up?
- Save your search criteria
- Recommended properties
- Ideal Property Email Alerts
- Save & Print favourites
- Ask property questions
Must Read Articles
Useful Contacts
- UK Telecom (expat phone, bb & TV)
- LeFrenchMobile (prepaid SIM card)
- French Insurance in English
- English Notaire Advisor
- Cordiez Solicitors (Franco-British specialists in French property law)
- Foreign Currency Direct (Currency)
- George East's books on France
- France Car Hire (in all major cities, train stations & airports)
- View All





















