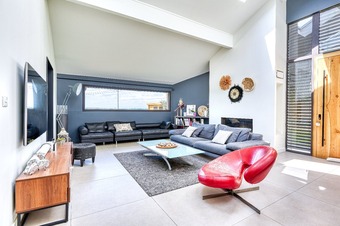House (near VILLETTE DE VIENNE) in Isère, Rhône-Alpes
Property. Ref: JSV-24781 Date Added: 22-March-2024
- 11 Bedrooms
- 1 Bathroom
- Size: 300.00 m2
- Plot: 0.56 acre
or email: enquiries@internationalprivatefinance.com
Add to My Favourites To store your favourites list for your next visit, you will need to log in above or sign up.
South of Lyon, 25 minutes from the city center, 15 minutes from the center of Vienna, modern house of 260 m2 available for rent, not overlooked, facing south, on enclosed land of 2300 m2. In a quiet area, village with all amenities (school, nursery, food, hairdresser, beauty salon, bakery, etc.) 10 minutes from the main motorways (A7, A46) With a large double reception area opening onto terrace and swimming pool, the house is composed of a living room with wood insert, a fully equipped open kitchen, 4 bedrooms including 1 master bedroom with dressing room and dedicated shower room, 1 shower room and 1 bathroom independent (each including 1 WC), a large games room/gym of 40 m2, a glass roof (currently used as an office), a laundry room and 1 separate WC. On the mezzanine, 1 bedroom under slope and 1 room used as an office or small extra bedroom. Outside, 2 accesses with motorized gates (including 1 on one level), 1 carport with 2 spaces available, 1 petanque court, 1 heated swimming pool of 14x4m with salt treatment surrounded by a large terrace. In the basement, 1 closed garage for 2 cars + 1 room converted into an office with a bay window. Heating is done by the floor and is provided by a heat pump and hot water is produced by a thermodynamic water heater. The energy performance diagnosis assigned a C classification to this home.
Energy Consumption: 140 kWh/m²/yr
CO² Emissions: 11 kg/m²/yr
Interested? Take the next step...
Why Sign Up?
- Save your search criteria
- Recommended properties
- Ideal Property Email Alerts
- Save & Print favourites
- Ask property questions
Must Read Articles
Useful Contacts
- UK Telecom (expat phone, bb & TV)
- LeFrenchMobile (prepaid SIM card)
- French Insurance in English
- English Notaire Advisor
- Cordiez Solicitors (Franco-British specialists in French property law)
- Foreign Currency Direct (Currency)
- George East's books on France
- France Car Hire (in all major cities, train stations & airports)
- View All














