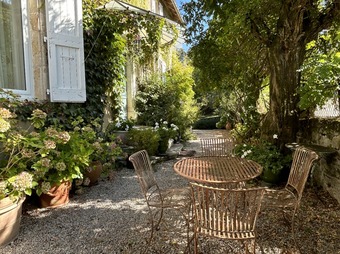Listing Archive
Please note: This listing is no longer on the market, but you can use the enquiry form below to ask the agent for similar properties/plots.
Maison de Maître (near SEVERAC LE CHATEAU) in Aveyron, Midi-Pyrénées
Property. Ref: JSV-23827 Date Added: 25-October-2023
- 8 Bedrooms
- 1 Bathroom
- Size: 200.00 m2
- Plot: 0.9 acre
or email: enquiries@internationalprivatefinance.com
Add to My Favourites To store your favourites list for your next visit, you will need to log in above or sign up.
Rare product: Mansion with a living area of approximately 200m², with refined interiors, on a wooded and well-maintained park of approximately 3,625 m², benefiting from a clear view of Severac Castle and the surrounding countryside, in a location - said to be quiet and not overlooked, close to all shops and services and only 10 minutes from access to the A75 national highway. Access to this imposing building is in two ways: - through a small gate for pedestrians, leading to the main entrance door. - through a beautiful iron gate typical of park enclosures, opening onto a beautiful path bordered by prunus trees (a real plant arch, varying according to the seasons, between white and pink) leading to the garage, for cars and others vehicles. This bourgeois house is large, bright and airy, benefiting from high ceiling specific to this type of construction. It was originally composed of a main house and a small annexed dwelling, older, now perfectly integrated into the whole. On the ground floor, at the entrance, a beautiful original double door, topped with a pretty wrought iron canopy, leading to a large living room of +50m² with its cozy and chic lounge area, equipped with a stove wood burner, then its dining room, equipped with a French window giving access to a stone terrace of almost 60m² with breathtaking views of the countryside and, in the distance, of the Severac Castle. Next, a fitted kitchen, with warm and rustic tones then, access to the small felt office also serving as a TV room. Via a beautiful old wooden staircase, you go upstairs. A wide corridor leading to 4 large bedrooms (including 1 used as a dressing room) and a large bathroom (with bathtub, shower and WC) At the back, the master bedroom is equipped with a water point with shower + sink . All rooms are bright and equipped with at least one window. At garden level, below, a small vaulted wine cellar, a shed of approximately 58m² under the terrace, serving as a car port to park 2 to 3 vehicles in a row, then, a large fully paved cellar of + 80m², containing the boiler room area (Wiessman boiler dating from 2004 and 5000L fuel tank) and used to store all types of equipment/goods. The park is accessible by a beautiful stone staircase, from the terrace, it is pleasant, very well maintained, and planted with trees (including an Andalusian pine, described as a remarkable tree). It is enclosed by low walls and a green barrier. A flat spot was planned to set up an above-ground swimming pool. The roof of the main building is in good condition, that of the old house renovated in 2022. The whole is made of slate and is checked every year. nsulation is provided by PVC double glazing, blown glass wool for the attic and polystyrene panels for the walls. Heating is done by radiators whose water is heated by an oil boiler. + a wood stove. Individual sanitation is provided by a septic tank whose layout is recent and up to standards. The environment is peaceful, without being totally isolated. Energy diagnostics are in progress and will be detailed soon Information on the risks to which this property is exposed is available on the Géorisks website: www.georisks.gouv.fr »
Energy Consumption: 192 kWh/m²/yr
CO² Emissions: 46 kg/m²/yr
Interested? Take the next step...
Why Sign Up?
- Save your search criteria
- Recommended properties
- Ideal Property Email Alerts
- Save & Print favourites
- Ask property questions
Must Read Articles
Useful Contacts
- UK Telecom (expat phone, bb & TV)
- LeFrenchMobile (prepaid SIM card)
- French Insurance in English
- English Notaire Advisor
- Cordiez Solicitors (Franco-British specialists in French property law)
- Foreign Currency Direct (Currency)
- George East's books on France
- France Car Hire (in all major cities, train stations & airports)
- View All





















