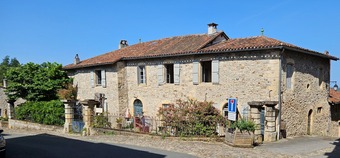Listing Archive
Please note: This listing is no longer on the market, but you can use the enquiry form below to ask the agent for similar properties/plots.
House (near PEYRUSSE LE ROC) in Aveyron, Midi-Pyrénées
Property. Ref: JSV-23328 Date Added: 25-October-2023
- 14 Bedrooms
- Size: 349.00 m2
- Plot: 386 m2
or email: enquiries@internationalprivatefinance.com
Add to My Favourites To store your favourites list for your next visit, you will need to log in above or sign up.
are delighted to exclusively present this large stone property at the heart of the picturesque village of Peyrusse-le-roc. The former family home of a previous Mayor of the village with a former notaire's office also incorporated, this propoerty offers 349m² of habitable surface with a large cellar space of 180m² and a very large flagstone terrace of nearly 90m² (the only outside space). Other than the roof that was revised in 2012 and the connection to mains drainage in 2001, the house is in need of complete renovation offering many large rooms on both the ground floor and the first floor. The house contains many original features including fire places, a central staircase, wooden panelling and original wooden floors. The terrace has been used in recent years as a restaurant terrace but there is massive potential for the property to be transformed in to a large family home or for many other purposes. The house comprises: Ground Floor : A central entrance hall of 6m² leads to a large room of 24m², an old notaire's study of 16m², a large former kitchen of 33m² including a shower room with toilet. To the left of the entrance hall there are large reception rooms of 30m², a salon of 27m², a bedroom of 10m² and a further room of 18m². The terrace in front of the house offers 88m² of outside space. First Floor : The first floor follows a similar format with a central landing leading to a collection of large connecting bedrooms ranging from 30m², 29m², 28m², 21m², 17m² and 14m² with smaller ancillary in between. Second Floor : A separate staircase leads up to a large attic room of 25m². Basement Floor: A staircase leads down to a very large cellar space which has an interior well and many smaller cellars. An excellent development opportunity to restore a significant character property in a beautiful village!
Interested? Take the next step...
Why Sign Up?
- Save your search criteria
- Recommended properties
- Ideal Property Email Alerts
- Save & Print favourites
- Ask property questions
Must Read Articles
Useful Contacts
- UK Telecom (expat phone, bb & TV)
- LeFrenchMobile (prepaid SIM card)
- French Insurance in English
- English Notaire Advisor
- Cordiez Solicitors (Franco-British specialists in French property law)
- Foreign Currency Direct (Currency)
- George East's books on France
- France Car Hire (in all major cities, train stations & airports)
- View All


















