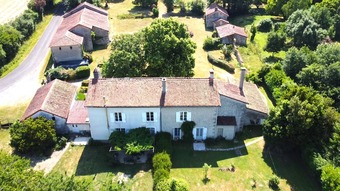Listing Archive
Please note: This listing is no longer on the market, but you can use the enquiry form below to ask the agent for similar properties/plots.
House (near L'ISLE JOURDAIN) in Vienne, Poitou-Charentes
Property. Ref: JSV-23104 Date Added: 25-October-2023 Map / Approx. Location
- 9 Bedrooms
- 1 Bathroom
- Size: 358.00 m2
- Plot: 3.95 acres
or email: enquiries@internationalprivatefinance.com
Add to My Favourites To store your favourites list for your next visit, you will need to log in above or sign up.
Our local offers you this very charming detached manor house from 1720, with a layout already ideal for those planning to offer holiday rentals or bed and breakfast accommodation, or wanting to accommodate family in their own space. With 1.6 hectares, it's ideal for horse lovers with easy access to bridleways and lanes, and to the old railway line now a beautiful path through the woods and countryside for many miles. The whole property is fenced, and has barns (100m2, 80m2, 60m2, with stables) and a cottage for renovation. Although you face onto the countryside, you can walk just 1km to the centre of this popular and scenic small town, with five café-restaurants, bakery, supermarket. As you enter the house, the stunning wide and high hallway that runs through to the back of the house has the original stone floor, a very elegant winding staircase, and grand internal doorways. One one side of the hall, the double doors open to the dining room with oak floors and oak wall panelling, leading on to the kitchen, WC and to the back door to the garden. And you access from the dining room to a living room with logburner. Across the other side of the hallway, an independent unit comprises a living/dining room with fireplace and logburner, a kitchen, two bedrooms (one large), a shower room, and a WC. A large utility area leads to a garage. There is also a second garage. From the main staircase in the hallway, a lovely bright first-floor landing overlooks the garden, and leads to three bedrooms each with an ensuite shower room and WC, plus there's a games room (or extra bedroom), and a study. Then on up to the second floor, and to the large master bedroom with exposed beams and a spacious ensuite bathroom and WC. Each side of the house has separate hot water. There is oil central heating. Part of the house has the original restored windows, and part has double-glazing. So this is an ideal property for a bed and breakfast (as it previously was) or as a gite rental plus comfortable owner accommodation - in this popular town with a very good flow of demand, people visiting family, holidaymakers, clients for the motor circuit Val de Vienne, and there is plenty for visitors to do here, zip wires across the river, kayaking, bungee jumping, and of course walking, cycling and fishing.
Energy Consumption: 173 kWh/m²/yr
CO² Emissions: 50 kg/m²/yr
Interested? Take the next step...
Why Sign Up?
- Save your search criteria
- Recommended properties
- Ideal Property Email Alerts
- Save & Print favourites
- Ask property questions
Must Read Articles
Useful Contacts
- UK Telecom (expat phone, bb & TV)
- LeFrenchMobile (prepaid SIM card)
- French Insurance in English
- English Notaire Advisor
- Cordiez Solicitors (Franco-British specialists in French property law)
- Foreign Currency Direct (Currency)
- George East's books on France
- France Car Hire (in all major cities, train stations & airports)
- View All





















