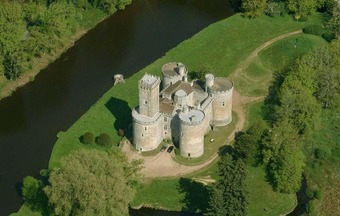Listing Archive
Please note: This listing is no longer on the market, but you can use the enquiry form below to ask the agent for similar properties/plots.
Chateau (near DOURNAZAC) in Haute-Vienne, Limousin
Property. Ref: JSV-23044 Date Added: 25-October-2023 Map / Approx. Location
- > 20 Bedrooms
- 8 Bathrooms
- Size: 3500.00 m2
- Plot: 415.14 acres (168 ha)
or email: enquiries@internationalprivatefinance.com
Add to My Favourites To store your favourites list for your next visit, you will need to log in above or sign up.
The Chateau de Montbrun was built in 1179 and is one of 4 chateaux from this era in France with a history linked to the Crusades and King Richard Coeur de Lion. It is located in the center of France, in Limousin, in Haute-Vienne. This medieval castle is at the heart of an area of outstanding natural beauty of 168 hectares including woods, meadows, ponds, a river, a waterfall, wells, farms, houses and a tavern. It is built of four stone walls with a thickness of 2m80, rectangular in shape flanked by four round jagged towers called the North-East, the North-West, the South-East, the South-West and a quadrangular keep. crown of machicolations with a height of 45 meters: the Grand Jacques. The castle has been completely renovated while respecting the architecture of the place and its history. A renovation that is all the more incredible in that it offers luxury, comfort and modernity to all living spaces on approx 3500 m². The reception rooms follow one another: large hall, dining room, large living room with period fireplace, 2-storey library, Round Table lounge, offices, music room, conference room. The large 16th century style kitchen is made up of noble materials and top-of-the-range professional equipment: dumbwaiter, cold room, stoves, wine cellar allowing the preparation of meals for a hundred people. A master suite is designed for comfort and fitness with dressing room, jaccuzzi, sauna. The 15 other rooms are distributed on all floors and have bathrooms, shower rooms or private toilets . The dungeons, the drawbridge, the princess's bedroom, the secret bedroom and its secret entrance, the monumental fireplaces, the well in the central courtyard, the spiral staircase, the interior chapel, the dungeon are all invitations has a trip down memory lane. And yet this castle was entirely designed to become a fabulous pleasure and pleasure residence in the heart of the Perigord Limousin Natural Park.
Interested? Take the next step...
Why Sign Up?
- Save your search criteria
- Recommended properties
- Ideal Property Email Alerts
- Save & Print favourites
- Ask property questions
Must Read Articles
Useful Contacts
- UK Telecom (expat phone, bb & TV)
- LeFrenchMobile (prepaid SIM card)
- French Insurance in English
- English Notaire Advisor
- Cordiez Solicitors (Franco-British specialists in French property law)
- Foreign Currency Direct (Currency)
- George East's books on France
- France Car Hire (in all major cities, train stations & airports)
- View All





















