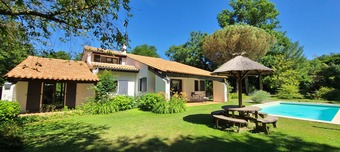Listing Archive
Please note: This listing is no longer on the market, but you can use the enquiry form below to ask the agent for similar properties/plots.
Villa (near PIERRE BUFFIERE) in Haute-Vienne, Limousin
Property. Ref: JSV-22904 Date Added: 24-October-2023 Map / Approx. Location
- 7 Bedrooms
- 1 Bathroom
- Size: 189.00 m2
- Plot: 1.81 acres
or email: enquiries@internationalprivatefinance.com
Add to My Favourites To store your favourites list for your next visit, you will need to log in above or sign up.
In a superb green setting, this architect-designed villa was built in 1982 with noble materials by renowned craftsmen and has since been kept in an impeccable state of maintenance. On a total living area of 189 m2, the house benefits greatly from the light and expands thanks to terraces overlooking the swimming pool and the landscaped park. An oak door, made by a Compagnons du Devoir carpenter and ironworker, opens onto the entrance and the cathedral dining room. Centennial beams, a revolving oak staircase created and signed by a Compagnon Du Devoir craftsman, a mezzanine, a large bay window, a floor tiled in raw Artois sandstone, an interior garden decorated with green plants, decorate this welcoming room. In the continuity of the dining room, is the cozy living room with its contemporary fireplace. From the entrance, there is access to the fitted and equipped kitchen which also opens onto a terrace through a large French window. A large back kitchen with access to the cellar and a pantry offer all the practicality and the necessary storage. A hallway remarkable for its Burmese teak boat deck floor provides access to a separate toilet, a typically southern bathroom with a bath, a counter with 2 basins and two illuminated mirrors, and a 30 m2 bedroom with through light. A car garage, with tiled floor, communicates with the back kitchen. And still on the ground floor, through a separate entrance, the visitor discovers an extension of the completely original house: an artist's studio which invites creation and rest. From the entrance, a rare and superb oak winding staircase gives access to: - a mezzanine that can be used as a bedroom or office - a bathroom with shower, basin and WC - a beautiful bedroom overlooking a solarium terrace overlooking the swimming pool and the garden. The park with an area of 7326 m2 (with the possibility of extending it by 8000 m2) is an invitation to travel: it is laid out and decorated in a quite exceptional landscaped garden: - salt swimming pool 4m x 10 m with rolling shutter electric, solar shower, wooden terraces, new filtration in a room under the roof - ornamental pond with waterfalls, aquatic plants and fish - fruit trees, beautiful century-old trees - rare giant plants, profusion of flowers - large gravel driveway - shelter of roof garden - secure gate with intercom - fence with wooden barriers - several terraces This magnificent villa is located 15 minutes south of Limoges and 2 minutes from all amenities.
Energy Consumption: 225 kWh/m²/yr
CO² Emissions: 7 kg/m²/yr
Interested? Take the next step...
Why Sign Up?
- Save your search criteria
- Recommended properties
- Ideal Property Email Alerts
- Save & Print favourites
- Ask property questions
Must Read Articles
Useful Contacts
- UK Telecom (expat phone, bb & TV)
- LeFrenchMobile (prepaid SIM card)
- French Insurance in English
- English Notaire Advisor
- Cordiez Solicitors (Franco-British specialists in French property law)
- Foreign Currency Direct (Currency)
- George East's books on France
- France Car Hire (in all major cities, train stations & airports)
- View All





















