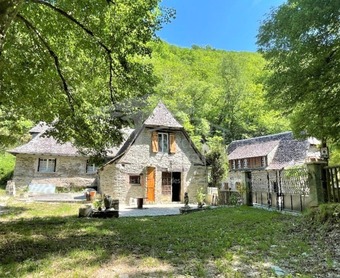Listing Archive
Please note: This listing is no longer on the market, but you can use the enquiry form below to ask the agent for similar properties/plots.
House (near CASSANIOUZE) in Cantal, Auvergne
Property. Ref: JSV-21548 Date Added: 24-October-2023 Map / Approx. Location
- 5 Bedrooms
- Size: 130.00 m2
- Plot: 48.06 acres (19.45 ha)
or email: enquiries@internationalprivatefinance.com
Add to My Favourites To store your favourites list for your next visit, you will need to log in above or sign up.
Former water mill renovated with two bedrooms and a large open plan living area. Large outbuilding of 150m² which served as a holiday camp for children in the 1970's and 80's. Set in 47 acres of grounds (19 ha) largely wooded and steeply sloping, accessible by pathways. The main house which was the mill, has a kitchen/dining/living room of over 40m² on the ground floor,as well as a bedroom with en suite shower room and a separate toilet. Stairs lead from a corridor up to the second bedroom of 21m² again with an en suite shower room and toilet. The stairs going down from the corridor lead to the room which housed the mill workings (still in place). This room opens out on to the two terraces and would make a good 'summer kitchen'. Above the house, in the former grain store, there is an appartement of 30m² with independent access. The outbuilding is in very good order, apart from the ground floor which served as the washrooms and kitchen for the holiday camp and has not been renovated. It could be made into accomodation or a workshop. The upper floor of the building has windows (rare for a former barn!) floor and roof in excellent order. Water and electricity. The main house has only a wood burning insert for heating, along with some electric radiators. The cellar underneath could be used for a central heating boiler. The setting is idyllic - the stream running through has trout and crayfish and wildlife abounds. The property is in a classified 'natural zone' which means strict restrictions on the use of the land. A project for a gîte or chambres d'hôte would be allowed with the authorisation of the mairie, but no yourtes, 'tiny-houses' or structures of that nature. Over 2 acres of flat land run along side the stream, the stream bed belongs to the property. Lost in the countryside, but only 35 minutes from the town of Aurillac. The perfect place to live a rural dream.
Energy Consumption: 421 kWh/m²/yr
CO² Emissions: 13 kg/m²/yr
Interested? Take the next step...
Why Sign Up?
- Save your search criteria
- Recommended properties
- Ideal Property Email Alerts
- Save & Print favourites
- Ask property questions
Must Read Articles
Useful Contacts
- UK Telecom (expat phone, bb & TV)
- LeFrenchMobile (prepaid SIM card)
- French Insurance in English
- English Notaire Advisor
- Cordiez Solicitors (Franco-British specialists in French property law)
- Foreign Currency Direct (Currency)
- George East's books on France
- France Car Hire (in all major cities, train stations & airports)
- View All





















