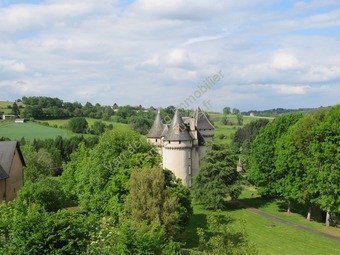Listing Archive
Please note: This listing is no longer on the market, but you can use the enquiry form below to ask the agent for similar properties/plots.
Chateau (near OBJAT) in Corrèze, Limousin
Property. Ref: JSV-19001204851 Date Added: 24-March-2023 Map / Approx. Location
- > 20 Bedrooms
- 2 Bathrooms
- Size: 350.00 m2
- Plot: 12.61 acres (5.11 ha)
or email: enquiries@internationalprivatefinance.com
Add to My Favourites To store your favourites list for your next visit, you will need to log in above or sign up.
AY1483 Dating back to the 14th century, a splendid castle to renovate offering 350 m² of habitable space and many outbuildings (274 m²) surrounded by a magnificent parcel of land of about 12.5 acres and enjoying stunning views. This magnificent castle is rectangular in plan. It has beautiful volumes with, on the east facade, a square tower, on the west facade, two round towers on the corners and two turrets in the inner corners between the towers and the facades of the main building. The two towers and the two turrets on this façade are arranged in harmonious symmetry. The five towers have a parapet walk with machicolations with moulded corbels of several quarter rounds. The ground floor comprises an entrance hall, a spacious kitchen plus scullery, a boiler room as well as a lounge/dining room of 44.80 m² with a fireplace, superb stained glass windows and parquet flooring. There's equally a library. A magnificent stone spiral staircase leads to a 40 m² living room again with a fireplace, stained glass windows and parquet floor. In the extension in the tower a magnificent boudoir. Also a large bedroom (28 m²), a bathroom, toilet and a second bedroom (12.70 m²) with toilet. The second floor offers four bedrooms (15, 17, 20, 22 m²), a toilet and two dressing rooms. On the third floor a corridor leads to four old rooms and attics, attic above. Large vaulted cellar independent of the chateau and small dovecote. Several outbuildings such as a superb wine storehouse (chai) with a French ceiling, a barn, part of which is a garage, stables, an open central part and hayloft. There is also a second barn with storage rooms, a central part and a garage. In addition there is an open shed. Four seperate houses adjoining the barns. House one 95 m² of living space offering on the ground floor an entrance, a living room, toilet and kitchen. On the first floor a landing, 4 bedrooms, wc and bathroom. Attic above. House two 80 m² of living space on one level comprising a workshop and a cellar on the ground floor, on the first floor an entrance, two bedrooms, a living room, a kitchen and a bathroom. Attic above. House three 37 m² of living space over cellar/garage, on the ground floor an entrance, a small living room with balcony, two bedrooms, kitchen and shower room with toilet. House four 52 m² of living space on garage. On the ground floor an entrance, living room, kitchen, two bedrooms, shower room and toilet. Attic above. Courtyard, garden and meadows in one piece for a total land area of 5 10 51 m². Stunning view. Huge possibilities such as a hotel project, gites, horses, living in several families (5 or more) etc ......... Works to be forseen. Connected to mains drainage, single glazing, oil central heating.
Energy Consumption: 370 kWh/m²/yr
CO² Emissions: 110 kg/m²/yr
Interested? Take the next step...
Why Sign Up?
- Save your search criteria
- Recommended properties
- Ideal Property Email Alerts
- Save & Print favourites
- Ask property questions
Must Read Articles
Useful Contacts
- UK Telecom (expat phone, bb & TV)
- LeFrenchMobile (prepaid SIM card)
- French Insurance in English
- English Notaire Advisor
- Cordiez Solicitors (Franco-British specialists in French property law)
- Foreign Currency Direct (Currency)
- George East's books on France
- France Car Hire (in all major cities, train stations & airports)
- View All












