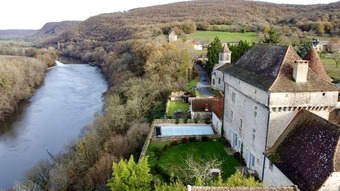Listing Archive
Please note: This listing is no longer on the market, but you can use the enquiry form below to ask the agent for similar properties/plots.
Chateau (near AMBEYRAC) in Aveyron, Midi-Pyrénées
Property. Ref: JSV-12032190859 Date Added: 01-January-2023 Map / Approx. Location
- 10 Bedrooms
- 3 Bathrooms
- Size: 370.00 m2
- Plot: 0.71 acre
or email: enquiries@internationalprivatefinance.com
Add to My Favourites To store your favourites list for your next visit, you will need to log in above or sign up.
Overlooking the Lot valley, this magnificent medieval castle of Camboulan dating from the 13th century, classified as a historical monument in 1995, is located on the Aveyron coast in the town of Ambeyrac, 15 minutes from Cajarc and Figeac. It will charm you with its architecture, its fine appointments and the quality of its restoration. Leveled during the French Revolution, a sumptuous rebuilt tower serves - via a majestic stone spiral staircase - the 3 floors including the machicolations (which can be laid out over 120 m²). This imposing building consists of a part, hitherto operated as guest rooms, offering 5 large bedrooms each with its own bathroom and toilet, and a large living room with its Versailles parquet floor. On the ground floor, you will find a large living room with superb 54m² stone paving, a bright 37m² kitchen - giving access to the gardens - with its original cantou, a boiler room, a toilet, a vestibule 25m² serving a living area of 31m², an office of 9m² and a mezzanine of 10m². Frame, roof, joinery, floor, heating, electricity were completely redone in 1995. This chateau, with a living area of 370m², however offers potential for expansion and customization through the annexes: a former stable of 110m² on 2 levels with a chestnut parquet floor and an adjoining barn of approx. 90 m². All in impeccable structural condition. On the 2870m² of land there is also a swimming pool of 9m x 5m as well as a lean-to of approx. 60m² perfectly adapted to park 3 vehicles. The property has regained all the majesty of a stone castle perched on the heights, strolling through its lair offers the exceptional sensation of a cozy but contemporary medieval atmosphere.
Interested? Take the next step...
Why Sign Up?
- Save your search criteria
- Recommended properties
- Ideal Property Email Alerts
- Save & Print favourites
- Ask property questions
Must Read Articles
Useful Contacts
- UK Telecom (expat phone, bb & TV)
- LeFrenchMobile (prepaid SIM card)
- French Insurance in English
- English Notaire Advisor
- Cordiez Solicitors (Franco-British specialists in French property law)
- Foreign Currency Direct (Currency)
- George East's books on France
- France Car Hire (in all major cities, train stations & airports)
- View All


















