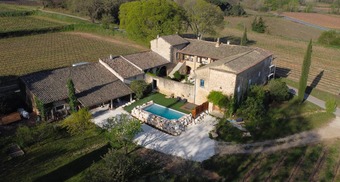Listing Archive
Please note: This listing is no longer on the market, but you can use the enquiry form below to ask the agent for similar properties/plots.
House (near SABRAN) in Gard, Languedoc-Roussillon
Property. Ref: JSV-12031240654 Date Added: 17-April-2023 Map / Approx. Location
- 10 Bedrooms
- Size: 265.00 m2
or email: enquiries@internationalprivatefinance.com
Add to My Favourites To store your favourites list for your next visit, you will need to log in above or sign up.
Stone farmhouse of around 265m² in the countryside, with an unobstructed view of the vineyards, set in grounds of around 3,600m² planted with many fruit trees. Totally atypical, style of a hacienda. The entrance to the farmhouse is through a gate which opens onto a wooded and landscaped courtyard with a small fountain. A staircase leads us to the main part of the farmhouse served by a large passageway with a magnificent terrace area. The set is composed as follows: an equipped and fitted kitchen with an original fireplace, a spacious living room with wood stove, office space, toilets with laundry room, a spiral staircase leads to a bedroom with 2 dressing rooms, Opened bathroom. Opposite, in the extension of the kitchen is a back kitchen and bathroom where a door gives access to the passageway. A continuation one reaches three other spaces: a door opening on a living room, a room of water with toilets, large room (II) in mezzanine. A second door opens onto a 50m² space and a bedroom (III). Opposite the main staircase, a second staircase gives access to the tree-lined courtyard, there is a gite composed of an equipped kitchen, and a bedroom (IV), shower room with toilets and a bedroom ( (V), bathroom with toilet, two stone terraces. Then a room to relax, a cellar, large vaulted stone garage with a sauna (former stable with its manger). The courtyard leads to a huge porch where the original entrance door of the farmhouse leads to the vineyards, a utility room/boiler room. Outside a large workshop of 100m² with an office space upstairs with independent access from the vineyards and the porch. This property offers many possibilities: guest house, family reunification, second home or family home. Features: heat pump heating, mains drainage, city water, reversible air conditioning, heat pump, heated swimming pool, garden lighting, orchard, bowling alley. Bagnols-sur-ceze 5 minutes away where the hospital, schools and all amenities are located Avignon 30 minutes away Orange 30 minutes away
Energy Consumption: 223 kWh/m²/yr
CO² Emissions: 7 kg/m²/yr
Interested? Take the next step...
Why Sign Up?
- Save your search criteria
- Recommended properties
- Ideal Property Email Alerts
- Save & Print favourites
- Ask property questions
Must Read Articles
Useful Contacts
- UK Telecom (expat phone, bb & TV)
- LeFrenchMobile (prepaid SIM card)
- French Insurance in English
- English Notaire Advisor
- Cordiez Solicitors (Franco-British specialists in French property law)
- Foreign Currency Direct (Currency)
- George East's books on France
- France Car Hire (in all major cities, train stations & airports)
- Crédit Agricole (Banking, Mortgages & Ins.)
- The Languedoc Page (comprehensive index for all your Languedoc needs)
- View All





















