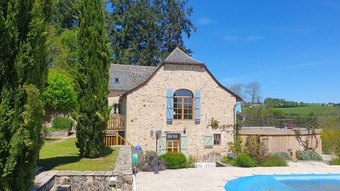Listing Archive
Please note: This listing is no longer on the market, but you can use the enquiry form below to ask the agent for similar properties/plots.
House (near LE BAS SEGALA) in Aveyron, Midi-Pyrénées
Property. Ref: JSV-12020244671 Date Added: 17-May-2023 Map / Approx. Location
- 5 Bedrooms
- 1 Bathroom
- Size: 199.00 m2
- Plot: 2.88 acres
or email: enquiries@internationalprivatefinance.com
Add to My Favourites To store your favourites list for your next visit, you will need to log in above or sign up.
This characterful property offers great amenities. The house is located 15 km from Villefranche de Rouergue, on the edge of a small village. It is therefore close to the village but not in it. The house has a good exposure and a beautiful view over the surrounding countryside. The land area is over one hectare. The grounds are quiet and the property is not overlooked. The property is entered via a private tree-lined driveway. At the end of the driveway is a courtyard which can be used as a parking area. The house is accessed through an entrance hall which leads to a 32 m² en suite bedroom (shower and toilet) with access to the swimming pool, a shower room with toilet (8 m²), a storeroom and another bedroom (19 m²). From the entrance, a staircase leads to a large and bright living room (44 m²) with access to the terrace (37 m²), in a dominant position and to another terrace at the back (14 m²). From the living room, one passes to the kitchen (35 m²), recently redone and equipped with a wood stove. On the upper floor there is a bedroom of 28 m² and a bathroom with a toilet. Under the terrace there is a storage/boiler room. There is also a shed for the wood, a gazebo and a pump room for the swimming pool. The land is mostly sloping and contains some fruit trees, a vineyard. The house is bright and spacious. It has retained some old features (stone/wood) and what has been redone has been done retaining the charm (in particular a beautiful exposed roof frame in the living room). The property benefits from a large swimming pool (12X5), well exposed. It is well maintained and does not require any work : the house is immediately habitable.
Energy Consumption: 229 kWh/m²/yr
CO² Emissions: 51 kg/m²/yr
Interested? Take the next step...
Why Sign Up?
- Save your search criteria
- Recommended properties
- Ideal Property Email Alerts
- Save & Print favourites
- Ask property questions
Must Read Articles
Useful Contacts
- UK Telecom (expat phone, bb & TV)
- LeFrenchMobile (prepaid SIM card)
- French Insurance in English
- English Notaire Advisor
- Cordiez Solicitors (Franco-British specialists in French property law)
- Foreign Currency Direct (Currency)
- George East's books on France
- France Car Hire (in all major cities, train stations & airports)
- View All






















