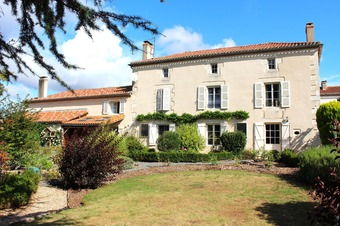Listing Archive
Please note: This listing is no longer on the market, but you can use the enquiry form below to ask the agent for similar properties/plots.
House (near LUCHAPT) in Vienne, Poitou-Charentes
Property. Ref: JSV-12018298674 Date Added: 30-September-2023 Map / Approx. Location
- 6 Bedrooms
- 1 Bathroom
- Size: 213.00 m2
- Plot: 3.36 acres
or email: enquiries@internationalprivatefinance.com
Add to My Favourites To store your favourites list for your next visit, you will need to log in above or sign up.
Our local offers you this elegant 4-bedroom detached stone house with garages for 6 cars, gîte potential, and 1.3 hectares attached - so ideal for a couple of horses. Renovated by artisans with quality materials, this spotless house has been tastefully decorated, and is ready to enjoy. Located in an unspoilt village with a nice community and a lively weekly market, from the house you have excellent elevated views of the countryside. The front door opens to an entrance hall that leads to the living room (19m2 with logburner), dining room (19m2 with original tiled floor), and kitchen of 20m2 with wood-fired Rayburn range cooker that in addition to cooking, heats the house (working together with the gas boiler) and provides hot water. The kitchen opens to the garden. From the hallway, the elegant main staircase leads to three double-bedrooms (19m2, 17m2, 16m2), two of which have ensuite shower rooms with WCs. The staircase continues to a large insulated attic with proper windows (double-glazed) plus velux. At the end of that ground-floor hallway, a shower room with WC then a second kitchen that opens to a covered terrace, and stairs that lead up to a bedroom and a bathroom with free-standing bathtub and WC, plus a laundry room of 25m2 - this section, with its own entrance and kitchen, would work well as a gîte for holiday rentals, or for extended family. Attached to the house, a workshop (24m2, plus 20m2 upstairs) and bread oven, a garage for one car, plus a double-garage (with sufficient height for a motorhome), a garden shed and a greenhouse. Outside, a detached quality insulated (the doors too) wooden garage for 3 cars, of 98m2, with 3 bays of 4mx8m (plus attics), a fenced heated pool (6mx4.3m) with decking overlooking open countryside views, and well-planned beautiful mature gardens including fruit trees (apple, plum, cherry) and flowering perennials, with various lovely places to sit. The house is on mains drains, has modern electrics, is double-glazed and nearly all of the external walls are dry-lined and insulated. The central heating runs off the wood stove in the kitchen working together with a gas boiler, supplying 11 radiators. VDSL2 internet is available estimated at 20-70Mbit/s, or StarLink around 100Mbit/s. The renovation, roof, double-glazing and re-wiring were done by the current owners in 2008 (bills available). The village Luchapt is 10 minutes drive from the pretty and calm town of L'Isle Jourdain, with large supermarket, 5 café-restaurants, and other services.
Energy Consumption: 214 kWh/m²/yr
CO² Emissions: 36 kg/m²/yr
Interested? Take the next step...
Why Sign Up?
- Save your search criteria
- Recommended properties
- Ideal Property Email Alerts
- Save & Print favourites
- Ask property questions
Must Read Articles
Useful Contacts
- UK Telecom (expat phone, bb & TV)
- LeFrenchMobile (prepaid SIM card)
- French Insurance in English
- English Notaire Advisor
- Cordiez Solicitors (Franco-British specialists in French property law)
- Foreign Currency Direct (Currency)
- George East's books on France
- France Car Hire (in all major cities, train stations & airports)
- View All





















