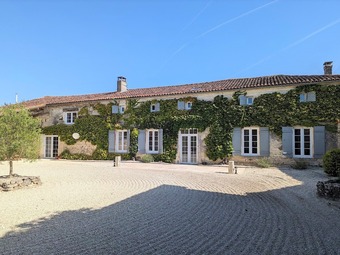Listing Archive
Please note: This listing is no longer on the market, but you can use the enquiry form below to ask the agent for similar properties/plots.
House (near LOUZIGNAC) in Charente-Maritime, Poitou-Charentes
Property. Ref: JSV-12018263060 Date Added: 27-September-2023 Map / Approx. Location
- 6 Bedrooms
- 2 Bathrooms
- Size: 321.00 m2
- Plot: 0.74 acre
or email: enquiries@internationalprivatefinance.com
Add to My Favourites To store your favourites list for your next visit, you will need to log in above or sign up.
This beautiful 4-bedroom property has been carefully renovated and has a lot to offer including a fabulous outdoor swimming pool with long reaching views of the Charente Maritime countryside. There is a huge stone barn plus a range of outbuildings set in the well-maintained grounds No work to do, just move straight in and don't do a thing other than enjoy your new lifestyle in this superb house in a pretty village in the heart of the vineyards. There are two restaurants nearby at 1.5 km, bakery at 3 km, the larger town of Matha with all commerce at 9km. The airport of La Rochelle is 96 km, 55 km to Surgeres for the TGV (2 hours to Paris) and 77 km to the sandy Atlantic beaches. The house, which is detached and totally private, has a big kitchen/dining room, a huge living room and a bedroom and shower room on the ground floor. Upstairs you will find three further spacious bedrooms, one with dressing room and en-suite bathroom. There is also a family bathroom. The property in more detail: Enter through large double gates into a totally enclosed courtyard with a number of outbuildings facing the house across the immaculately maintained courtyard, there is also a covered area here for shady outdoor dining. Entrance: 17 m2 Kitchen/Dining Room: 40 m2 Living Room: 64 m2 with beautiful exposed beams, doors out to the front courtyard and also access to the garden area at the rear of the property Bedroom: 34 m2 with a wood burner Shower room: 8 m2 with wet room style shower, basin and WC Upstairs: Bedroom: 48 m2 with dressing room 8m2 Bedroom: 29 m2 with dressing room 7 m2 and en-suite bathroom 6 m2 with bath (shower over) basin and WC Bedroom 29 m2 Family Bathroom: 10 m2 with free standing bath, basin and WC Adjoining the back of the house is a stunning stone barn 174 m2 which has recently been re-floored and offers a range of options for usage. Outside there are two garden areas, one containing the in-ground pool 8 x4 m2 and a large lavender-lined terrace for sunbathing with uninterrupted views across the countryside. As well as the huge stone barn attached to the house to develop into further living accommodation if required, there are further outbuildings in the enclosed courtyard offering possibilities to convert to living accommodation subject to the usual permissions. Excellent diagnostic report available. This really is a superb property and early viewings are recommended. Video tours available
Energy Consumption: 288 kWh/m²/yr
CO² Emissions: 35 kg/m²/yr
Interested? Take the next step...
Why Sign Up?
- Save your search criteria
- Recommended properties
- Ideal Property Email Alerts
- Save & Print favourites
- Ask property questions
Must Read Articles
Useful Contacts
- UK Telecom (expat phone, bb & TV)
- LeFrenchMobile (prepaid SIM card)
- French Insurance in English
- English Notaire Advisor
- Cordiez Solicitors (Franco-British specialists in French property law)
- Foreign Currency Direct (Currency)
- George East's books on France
- France Car Hire (in all major cities, train stations & airports)
- View All





















