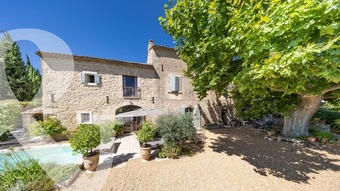Listing Archive
Please note: This listing is no longer on the market, but you can use the enquiry form below to ask the agent for similar properties/plots.
House (near Paradou) in Bouches-du-Rhône, Provence
Property. Ref: ED-86126213 Date Added: 27-July-2025
- 5 Bedrooms
- 1 Bathroom
- Size: 510.00 m2
- Plot: 816 m2
or email: enquiries@internationalprivatefinance.com
Add to My Favourites To store your favourites list for your next visit, you will need to log in above or sign up.
Set in the heart of the sought-after village of Paradou, this period farmhouse, whose origins date back to the 18th century, exudes charm, character and authenticity. Offering 500 m² (5,305 sq ft) of habitable space spanning three floors, this magnificent residence immediately stands out for the elegance of its facade and noble proportions. There is a superb stone staircase, reminiscent of the grandeur of a private manor house, serving all three floors as well as a lift which connects the ground floor with the first floor. The impressive and generous volumes of the reception rooms along with the wealth of original features such as the exposed beams, the stone fireplaces, the cross vaults, the exposed stone and the high ceilings all lay testament to the noble origins of this property. The ground floor comprises a very spacious drawing room, a welcoming and atmospheric sitting/dining room and a large, convivial kitchen / breakfast room with a scullery, all of which open on to an intimate, shaded patio to the north, the ideal spot during the height of summer. On one side of the first floor is an independent flat, which can also be accessed from the front terrace, that comprises a living room, a kitchen/dining room, 2 bedrooms and a shower room. On the other side is a sumptuous master suite comprising a cosy sitting room, a large bathroom and a bedroom with a marble fireplace. Two other bedrooms on this floor share a shower room and a large dressing room. The second floor distributes 2 beautiful 50 m² rooms that share a shower room. Outside, life revolves around the terrace in the shade of a magnificent two-hundred-year-old plane tree and an attractive 8x4m bassin-style plunge pool, very much in keeping with this magical abode. There is also the convenience of a single garage. This truly is a unique and authentic property, steeped in history and once the home of the celebrated Avignon painter, Marius Breuil.
Interested? Take the next step...
Why Sign Up?
- Save your search criteria
- Recommended properties
- Ideal Property Email Alerts
- Save & Print favourites
- Ask property questions
Must Read Articles
Useful Contacts
- UK Telecom (expat phone, bb & TV)
- LeFrenchMobile (prepaid SIM card)
- French Insurance in English
- English Notaire Advisor
- Cordiez Solicitors (Franco-British specialists in French property law)
- Foreign Currency Direct (Currency)
- George East's books on France
- France Car Hire (in all major cities, train stations & airports)
- View All










