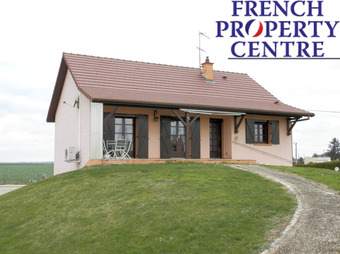Listing Archive
Please note: This listing is no longer on the market, but you can use the enquiry form below to ask the agent for similar properties/plots.
House (near PIERRE DE BRESSE) in Saône-et-Loire, Burgundy
Property. Ref: DIM-CL4931 Date Added: 17-March-2023 Map / Approx. Location
- Plot: 0.62 acre
or email: enquiries@internationalprivatefinance.com
Add to My Favourites To store your favourites list for your next visit, you will need to log in above or sign up.
Idéalement située proche des commodités à 10 minutes de PIERRE-DE-BRESSE (71270), à 30 minutes de DOLE (39100) et à 45 minutes de CHALON-SUR-SAÔNE (71100),
VENDS MAISON NON MITOYENNE, de construction traditionnelle (1980) d'environ 85 m², sur sous-sol complet (semi-enterré), terrain clos et arboré de 2525 m² (2 portails dont l'un est motorisé).
Chemins de promenade à proximité immédiate de la maison.
NE NÉCESSITANT PAS DE TRAVAUX, celle-ci comprend : cuisine équipée 11.70 m² (plaque cuisson induction, hotte, lave-vaisselle, four traditionnel, four micro-ondes-grill) ouvrant sur séjour 26.60 m² (poêle à granulés + climatisation réversible, ouvrant sur terrasse dallée exposée Est avec store banne motorisé) ouvrant sur salon 12.30 m², petit dégagement, deux chambres de 9.50 et 13 m² dont l'une avec rangements, salle d'eau 5.20 m² (sol dalles PVC, douche italienne, sèche-serviettes, fenêtre), WC avec fenêtre.
SOUS SOL COMPLET COMPRENANT : garage 50 m² avec porte motorisée + portillon, cellier 25 m², buanderie 12 m², cave 16 m².
A L’EXTÉRIEUR : grande cour, dépendance-atelier 60 m² (+ grenier, sol bétonné, alimenté en eau + électricité, conduit cheminée), abri maçonné 17 m² (sol bétonné), abri voiture 16 m² (sol bétonné), abri jardin métal 7 m².
Chauffage central chaudière granulés (chaudière 2022) + poêle à granulés pièce de vie + climatisation réversible pièce de vie.
Huisseries bois double vitrage, volets roulants électriques et centralisés.
Assainissement : fosse septique conforme aux normes actuelles.
Adoucisseur d'eau.
Propriété parfaitement entretenue dedans/dehors, ayant fait l'objet de travaux récents (chauffage, rafraichissement), cette maison est prête-à-vivre et fera le bonheur d'un couple ou d'une famille...
Offrant de nombreuses dépendances en bon état, cette maison conviendrait également pour un artisan, un collectionneur de véhicules, un chauffeur routier (grande cour avec sens de circulation).
Contact : , Mandataire Indépendant au en Région Bourgogne - Franche Comté.
Agence Immobilière dans le Jura au
Retrouvez tous nos biens immobiliers (maisons, villas, appartements, murs commerciaux, fonds de commerce et immeubles) à vendre sur notre site internet .
Les valeurs indiquées dans cette annonce ne sont pas contractuelles.
Vente maison annonce immobilière référence CL4931.
Etat Général : BON ETAT, Exposition : EST / SUD, Evacuation : FOSSE SEPTIQUE, Mitoyenneté : AUCUNE, Cuisine : Non précisé, Construction : CONSTRUCTION TRADITIONNELLE, Vue : DEGAGEE, Chauffage : Non précisé,
Interested? Take the next step...
Why Sign Up?
- Save your search criteria
- Recommended properties
- Ideal Property Email Alerts
- Save & Print favourites
- Ask property questions
Must Read Articles
Useful Contacts
- UK Telecom (expat phone, bb & TV)
- LeFrenchMobile (prepaid SIM card)
- French Insurance in English
- English Notaire Advisor
- Cordiez Solicitors (Franco-British specialists in French property law)
- Foreign Currency Direct (Currency)
- George East's books on France
- France Car Hire (in all major cities, train stations & airports)
- View All





















