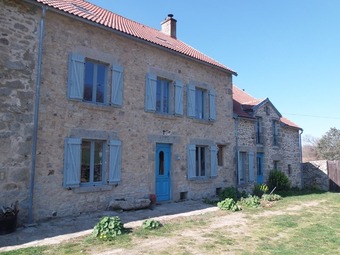Listing Archive
Please note: This listing is no longer on the market, but you can use the enquiry form below to ask the agent for similar properties/plots.
Farmhouse in Creuse, Limousin
Property. Ref: AML-19029FC Date Added: 04-May-2019
- 5 Bedrooms
- Size: 330.00 m2
- Plot: 16.69 acres (6.75 ha)
or email: enquiries@internationalprivatefinance.com
- Village
Add to My Favourites To store your favourites list for your next visit, you will need to log in above or sign up.
NOUVELLE AQUITAINE - CREUSE - 15 KMS DE LA SOUTERRAINE AREA
Situated in the heart of the Creuse countryside with panoramic views in all directions is this very large fully renovated farmhouse with attached barns and approximately 7 hectares of land.
The property actually comprises two adjoining houses with separate entrances and staircases, one is used as a gîte, and can also be used for accommodation for friends and family. The amount of land surrounding the property would also make it ideal for anyone wanting to keep horses.
This is a large property offering 330m² of habitable space. Both houses have been fully renovated while retaining all of their original character features, including exposed oak beams, oak flooring.
The main house comprises on the ground floor: open plan kitchen dining room (45m²) ,separate living room (19.5m²), study (14m²) and bathroom.
1st : is a large landing area which could be used as a sitting area, 2 double bedrooms (both 18.5m²) and a beautifully fitted bathroom (15m²). There is an interlinking corridor on this floor between the two houses - 2nd floor is a 90m² attic.
Ground floor : open plan kitchen/living room dining room of 75m² - 1st large landing area, two further double bedrooms (18m² and 14m²) and a fitted bathroom (12m²).
Attached to the property are two large barn.
The property is surrounded by approximately 8 hectares of land, including a 2000 m² area of nonattached woodland. This is a remarkable character property with so much potential.
Sanitation type: Septic tank with drainage pipes
Heating: Oil
Type: Individual
Cellar: Yes
Interested? Take the next step...
Why Sign Up?
- Save your search criteria
- Recommended properties
- Ideal Property Email Alerts
- Save & Print favourites
- Ask property questions
Must Read Articles
Useful Contacts
- UK Telecom (expat phone, bb & TV)
- LeFrenchMobile (prepaid SIM card)
- French Insurance in English
- English Notaire Advisor
- Cordiez Solicitors (Franco-British specialists in French property law)
- Foreign Currency Direct (Currency)
- George East's books on France
- France Car Hire (in all major cities, train stations & airports)
- View All

















