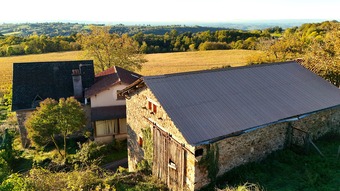House (near LES ALBRES) in Aveyron, Midi-Pyrénées
Property. Ref: JSV-29821 Date Added: 02-November-2025
- 5 Bedrooms
- Size: 191.00 m2
- Plot: 0.58 acre
or email: enquiries@internationalprivatefinance.com
Add to My Favourites To store your favourites list for your next visit, you will need to log in above or sign up.
Nestled in a quiet hamlet, this property is just 10 km from Capdenac-Gare and 18 km from Figeac. Comprising a 110 sq m (1,184 sq ft) house and an 81 sq m (872 sq ft) extension ready for conversion, the property sits in the countryside on approximately 2,350 sq m (24,076 sq ft) of adjoining land. Access to the house is via a 10 sq m (108 sq ft) veranda. The ground floor features a spacious 15 sq m (161 sq ft) kitchen, a 16 sq m (172 sq ft) dining room, a 17 sq m (183 sq ft) living room with a fireplace, a 10 sq m (108 sq ft) ground-floor bedroom, a separate WC, and a shower room. The partitions are made of easily modular brick tiles, allowing for open-plan layouts and the creation of larger spaces. A central wooden staircase leads to two bedrooms on the upper level, measuring 12.5 and 14.5 square meters respectively. On this same level, you will find a shower room with a toilet. The windows are double-glazed, and the ground floor shutters are electric roller shutters. The house is heated by electric radiators. A wall opening could be created to connect the house to the adjoining extension if you wish to increase the ground floor area by 42 square meters. Alternatively, you could renovate the second part of the house, representing over 80 square meters, to create a country cottage. The shingle roof will need replacing, but the timber frame and sheathing are in very good condition. A quote is currently being obtained. In addition, there is a stone barn of approximately 154 square meters on two levels, with a corrugated steel roof. This space offers the possibility of parking vehicles or creating a workshop/DIY area. The sanitation system consists of an old septic tank which will need to be converted to meet current standards. The Energy Performance Certificate (EPC) is rated G-C this property will require energy efficiency improvements to make it more economical and comfortable. The house faces east/west, offering superb sunset views from the living room and terrace. Information on the risks to which this property is exposed is available on the Georisques website: www.georisques.gouv.fr
Energy Consumption: 478 kWh/m²/yr
CO² Emissions: 21 kg/m²/yr
Interested? Take the next step...
Why Sign Up?
- Save your search criteria
- Recommended properties
- Ideal Property Email Alerts
- Save & Print favourites
- Ask property questions
Must Read Articles
Useful Contacts
- UK Telecom (expat phone, bb & TV)
- LeFrenchMobile (prepaid SIM card)
- French Insurance in English
- English Notaire Advisor
- Cordiez Solicitors (Franco-British specialists in French property law)
- Foreign Currency Direct (Currency)
- George East's books on France
- France Car Hire (in all major cities, train stations & airports)
- View All




















